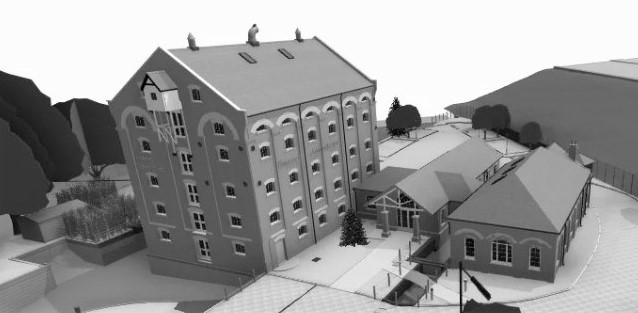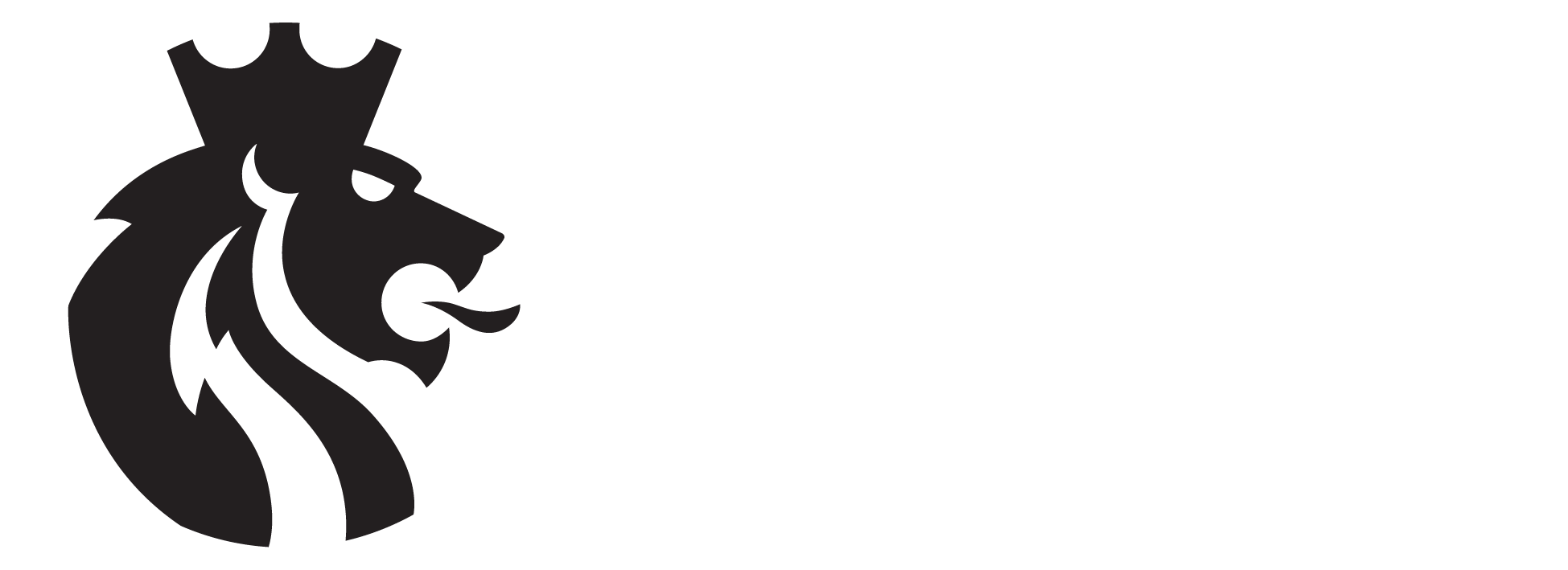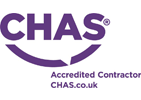Aworth News

Aworth BIM | External Walkthrough
July 19, 2019
This external walkthrough model is of a 19th century mill project located in south east England. The LOD3 revit model produced includes the entire mill building, topographical & hydrographical survey.
The topographical modelling includes all highways, landscaping, watercourses, street furniture, utilises modelled with materials. This challenging model was producing from an existing 2D AutoCAD survey we previously undertook for the client.
Aworth use the same core values to build accurate Revit models from pointcloud, Total Station data and hand measurement. We can also convert existing 2D AutoCAD projects into Revit.
Aworth Survey Consultants can provide the complete BIM compliant survey service, tailored to our specific clients’ requirements and fulfil their Building’s Lifecycle Management.








