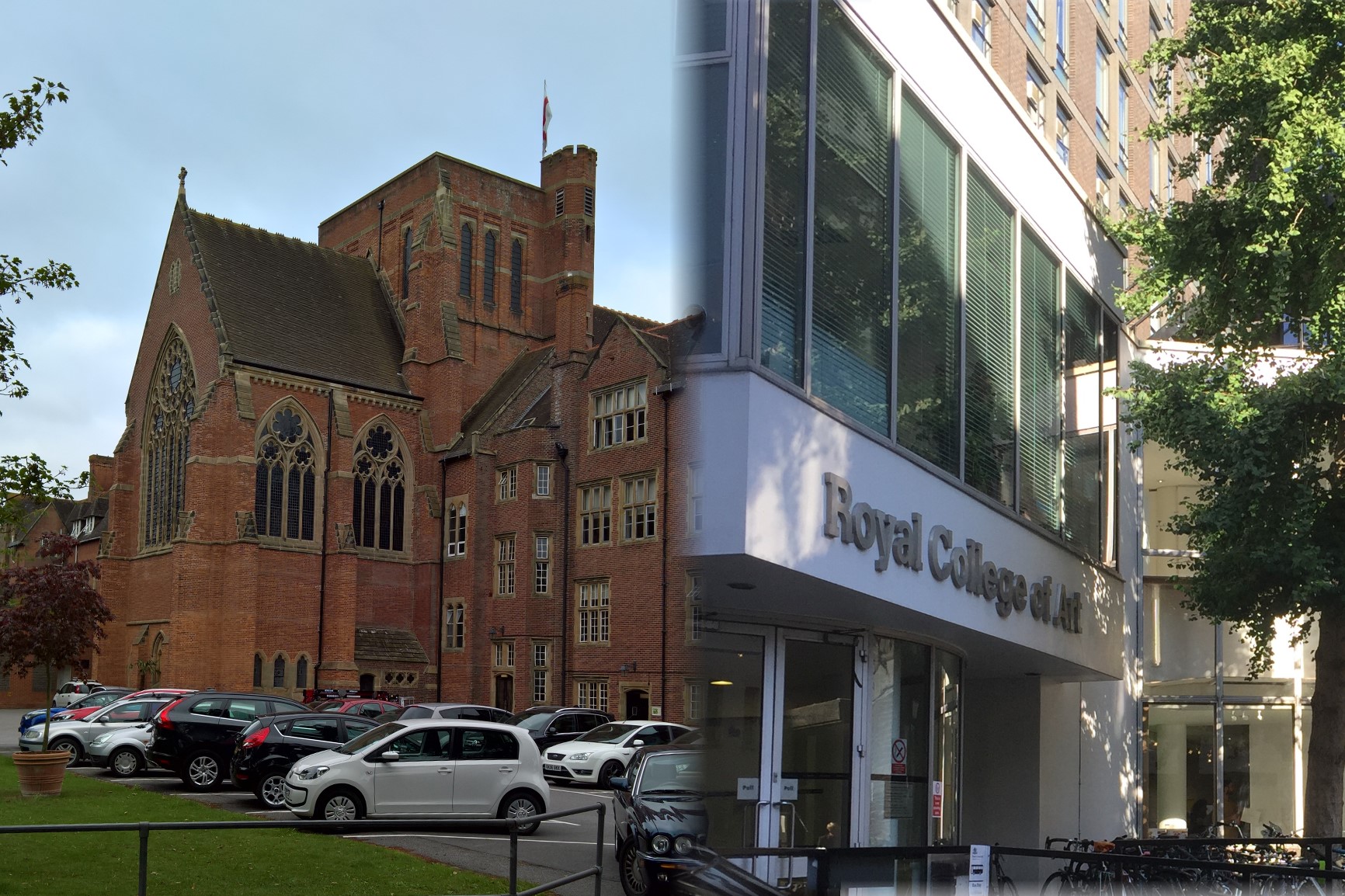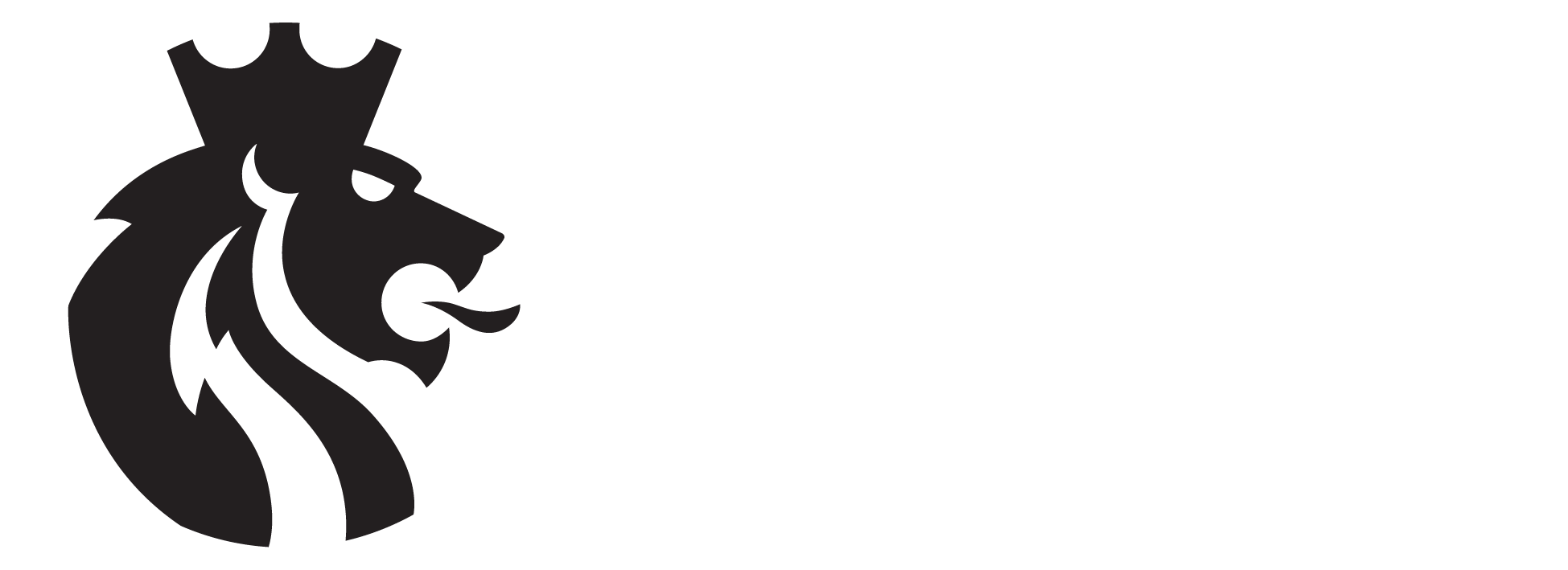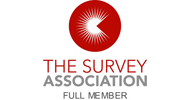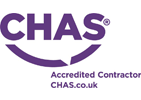Aworth News

School’s out for summer
July 23, 2019
Summer is here and many people’s thoughts are turning to holidays. But for educational establishments, this period is when some of the hard work starts – with refurbishments and building work getting underway during the time when students are not using the premises.
Traditionally, this is a time when we are busy working on projects for our education-related clients, supporting them on a variety of projects from buildings to playing fields. Over the past few years, we have worked with clients including Ardingly College, The Royal College of Art, the University of Sussex and a well-known private school in Kent.
As with every sector we work in, we pride ourselves on building a long-term relationship with our clients. For example, we have worked with the college estates office at Ardingly College for more than 20 years, providing current topographical surveys for planning projects, refurbishment, record drawings and utility services drawings.
“Long-established relationships with our clients is one of the key factors that has supported our growth in becoming one of the most highly respected surveying companies within the industry,” explains John Witherden, Managing Director of Aworth Survey Consultants. “At Ardingly, our flexible surveying techniques allows the college estates office to instruct small parcels of work, seamlessly integrating these with the masterplan survey.”
Ardingly College was one of the three schools founded in Sussex by the Revd Nathaniel Woodard, who believed fervently in the importance of religion in education.
Over the years the services we have provided to the team at Ardingly College has included 2D and 3D AutoCAD topographical surveys of the grounds, measured surveys of onsite buildings, verified views of the site, and levelling surveys for the cricket square providing millimetre contour data to enable groundsmen to maintain the high standard of the pitch.
Another long-standing client is The Royal College of Art in London, where we have produced measured building surveys on many of its campus sites and buildings over the years. For example, we were commissioned by AECOM to provide accurate measured survey drawings for the lead architectural designer iDEA to enable the concept design for the Royal College of Art’s flagship Darwin Building in Kensington.
The measured building survey, consisting of floor plans, elevations and sections was prepared to RICS Measured Surveys of Land, Buildings and Utilities, 3rd edition using the latest electronic survey instrumentation and meticulous detail measurement.
“We are proud of the work we have done with educational establishments over the years and know that they return to us not only for our skills and expertise but also our knowledge and understanding of how buildings and grounds need to work for schools and colleges,” says John Witherden.








