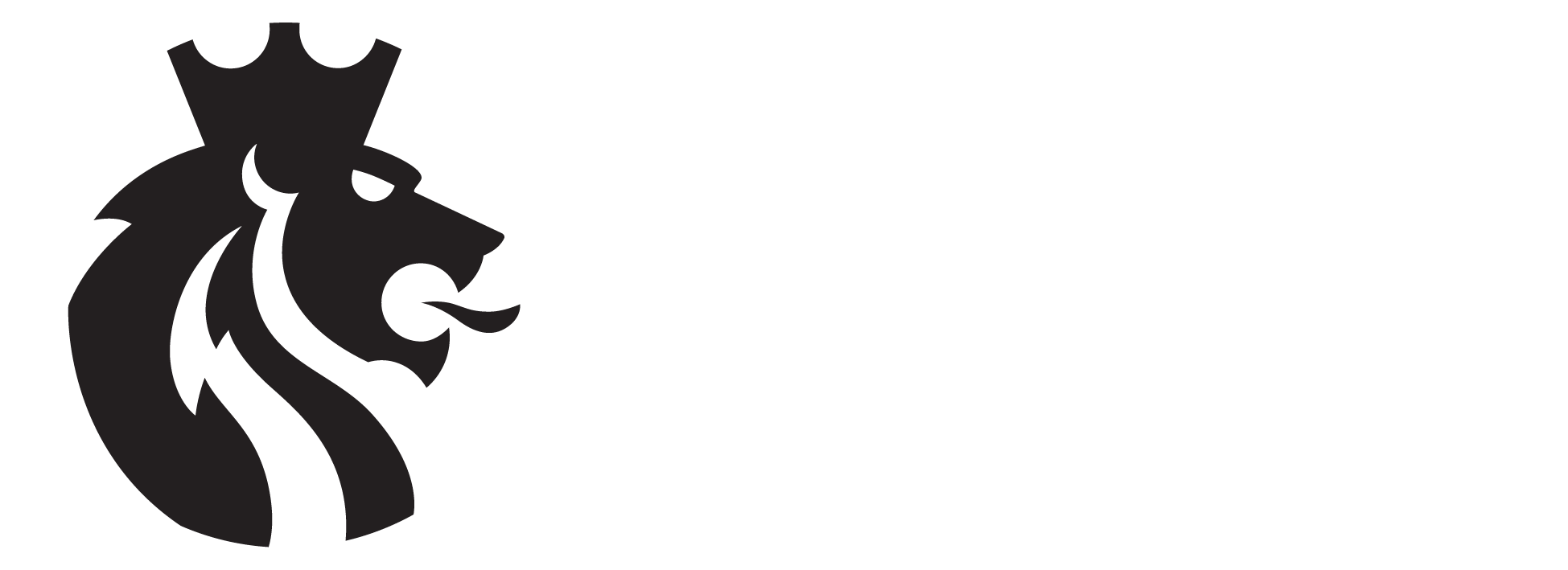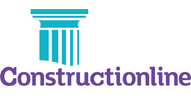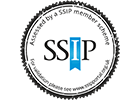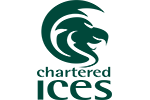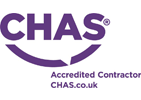Aworth News

Schools, Colleges and Universities | Measured Surveys
June 16, 2025
UK educational institutions often undertake complex development projects involving a diverse mix of old and new buildings, often on constrained sites, and with multiple stakeholders.
Aworth Survey Consultants has over 60 years’ experience in the education sector, working with state schools, independent schools, colleges, and universities.
Measured building and topographical surveys are the basis for critical property-related decisions, providing a comprehensive understanding of existing conditions and future potential.
These surveys are not merely technical exercises; they are strategic investments that underpin safe, efficient, and compliant educational environments.
Why Accurate Measured Surveys are Indispensable for UK Schools, Colleges, and Universities?
For the educational sector in the UK, the indispensability of accurate surveys is multifaceted:
- Safety and Environment: Measured surveys are crucial for fostering a safe and secure learning environment for students and staff. Surveys assist in identifying potential issues and risks, ensuring compliance with existing regulations, such as those related to fire safety.
- Guidance: Measured surveys can provide accurate area calculations for Building Bulletin 103, Area guidelines for mainstream schools, and effective space use.
- Supporting Planning, Design, and Development: Measured surveys provide the precise data that architects, engineers, and planners require to proceed confidently with any project. They are considered the fundamental "building block of information" that must be established before any design work commences, ensuring that all plans are based on accurate and reliable data.
- Funding and Compliance: Measured surveys provide robust "documentary evidence" to support applications for vital funding streams, including Condition Improvement Fund (CIF) bids, Urgent Capital Support (UCS), and the Public Sector Decarbonisation Scheme (PSDS). Surveys are a prerequisite for planning applications, renovations, refurbishments, property extensions, and changes of ownership/lease. Furthermore, they help ensure adherence to health and safety legislation and building regulations, including accessibility requirements under the Equality Act 2010 and fire safety protocols.
- Adaptability and Future Planning: Measured surveys enable institutions to adapt to evolving needs, optimise space utilisation, and plan effectively for future growth or consolidation. They serve as a reliable reference point for all subsequent design or renovation projects.
Our Services
Measured Building Surveys:
A measured building survey provides a precise and comprehensive representation of a building's internal layout, structural elements, and architectural features. It involves a meticulous spatial study to gather accurate dimensional data, which is subsequently translated into scale drawings via CAD or modelled in BIM.
The deliverables from a measured building survey are highly detailed and customisable to specific project needs. The primary output comprises detailed measured building drawings, including floor plans, elevations, and sections.
In addition, area calculations for Building Bulletin 103 (Area Guidelines for Mainstream Schools) floor areas can be calculated, including: Part A: The Buildings – Net Areas and Non-Net Areas (Support Spaces), and Part B: The Sites.
These calculations aid design and planning, supporting Net Capacity Assessments (NCA) for Funding and Capacity. They also help to ensure that school facilities are appropriately sized and configured to support a modern curriculum, promoting Effective Space Use.
All these deliverables can be provided in various output formats, including 2D CAD drawings, PDF’s, 3D models, and can be seamlessly integrated into Building Information Modelling (BIM) software for dynamic design and management.
The utility of measured building surveys extends significantly beyond initial design and planning, evolving into a continuous asset management resource. The precise "as-built" data gathered serves as a foundational, living document for ongoing estate management.
It allows for a proactive rather than reactive approach to managing the physical environment.
Topographical Surveys:
A topographical survey is a detailed land survey that meticulously maps the physical features of a site. The primary objective of such a survey is to provide a clear, precise map or plan that accurately depicts the terrain and all significant features within a designated area. In addition, underground services surveys can provide drainage and services mapping.
Deliverables are commonly provided in 2D and 3D CAD formats, with 3D models designed for compatibility with Building Information Modelling (BIM) processes.
A significant aspect of topographical surveys is their capacity for proactive risk mitigation and fostering cost efficiency. The consistent emphasis in the information provided is that these surveys identify "potential issues" and "risks" before construction even begins.
For UK educational institutions, early investment in a comprehensive topographical survey is thus a critical risk management strategy.
Beyond their direct relevance to construction, topographical surveys serve vital environmental and legal imperatives. The information highlights their utility in "environmental management," "defining property boundaries accurately," and for "land-use planning and landscaping purposes".
This broader scope means that educational institutions, particularly those with extensive or historic campuses, can leverage topographical surveys to demonstrate environmental stewardship, for instance, by identifying and protecting natural habitats or managing erosion. They are also crucial for ensuring legal clarity regarding property boundaries and for complying with complex planning regulations.
Advanced Methodologies and Technologies for Campus Surveying.
Modern surveying for educational institutions uses a blend of established techniques and innovative technologies to achieve unparalleled accuracy and efficiency, particularly for large or complex campuses.
We use a 'Right tool for the right job' approach, ensuring both cost-effectiveness and a suitable level of accuracy for specific project requirements.
- Total Stations are specialist electronic instruments used to precisely measure and record the height, position, and shape of the ground, buildings, and other objects.
- GPS (Global Positioning System) technologies are employed to determine the precise coordinates of the survey to OS National Grid.
- 3D laser scanning, often referred to as LiDAR (Light Detection and Ranging), is a technology that rapidly collects vast amounts of spatial data providing a dense "point cloud" of data that forms the basis for various outputs. The benefits of laser scanning are significant. It offers high precision and speed in data collection, especially in complex environments.
- Traditional methods such as electronic tapes and the humble tape measure are still used for capturing finer details, especially in areas where advanced equipment might be impractical or overkill.
The Unique Challenges and Considerations in Educational Settings.
Surveying schools, colleges, and universities in the UK presents a distinct set of challenges that require specialised approaches and careful planning.
Safeguarding is vital, and our surveyors hold Enhanced DBS certification.
A key logistical consideration for surveying in educational settings is minimising disruption. Our surveyors are acutely aware of the need to minimise interference with teaching schedules, offering efficient solutions tailored to educational environments.
This often involves strategically scheduling surveys at convenient times, such as out-of-hours or during term breaks, to ensure continuity of learning and minimise impact on students and staff.
Recommendations for UK Educational Institutions:
- Integrate Survey Data into a Centralised Estate Management System: Institutions should move towards a comprehensive, digital estate management system (e.g., BIM-enabled) that integrates all measured building and topographical survey data. This creates a "digital twin" of the campus, facilitating data-driven decision-making for maintenance, space planning, and future development.
- Develop a Long-Term Survey Strategy: Beyond reactive project-specific surveys, educational institutions should establish a proactive, rolling programme of measured building and topographical surveys. This ensures up-to-date information on the condition and characteristics of the estate, enabling strategic planning for maintenance, energy efficiency retrofits, and capital investment.
- Embrace Advanced Surveying Technologies: Invest in a "digital twin" and utilise 3D laser scanning, BIM, and GPS topographical and measured building surveys for all your educational estate. These technologies are particularly beneficial for large campuses, complex buildings, and heritage sites, offering efficiency, precision, and comprehensive data capture.
- Emphasise Collaborative Planning: Foster close collaboration between estate management, academic departments, and Aworth Survey Consultants from the outset of any project. This ensures that survey scope and methodology are tailored to specific needs, operational impacts are minimised, and deliverables are aligned with strategic aims.
- Leverage Surveys for Funding and Compliance Demonstrations: Actively use detailed survey reports as compelling evidence in applications for government grants (e.g., CIF, UCS, PSDS) and other funding opportunities. Regularly audit survey data to demonstrate ongoing compliance with health and safety, accessibility, and building regulations, displaying a commitment to responsible estate management.
- Consider Environmental and Sustainability Applications: Use topographical surveys to inform environmental management plans, assess biodiversity, and design sustainable campus landscapes. This aligns with broader institutional sustainability goals and can enhance the learning environment.
By adopting these recommendations, UK schools, colleges, and universities can transform their approach to estate management, ensuring their physical infrastructure remains safe, compliant, efficient, and adaptable to the evolving needs of future generations.
Please do not hesitate to contact us on 01825 768319 or als@aworth.co.uk to discuss your survey requirements.


