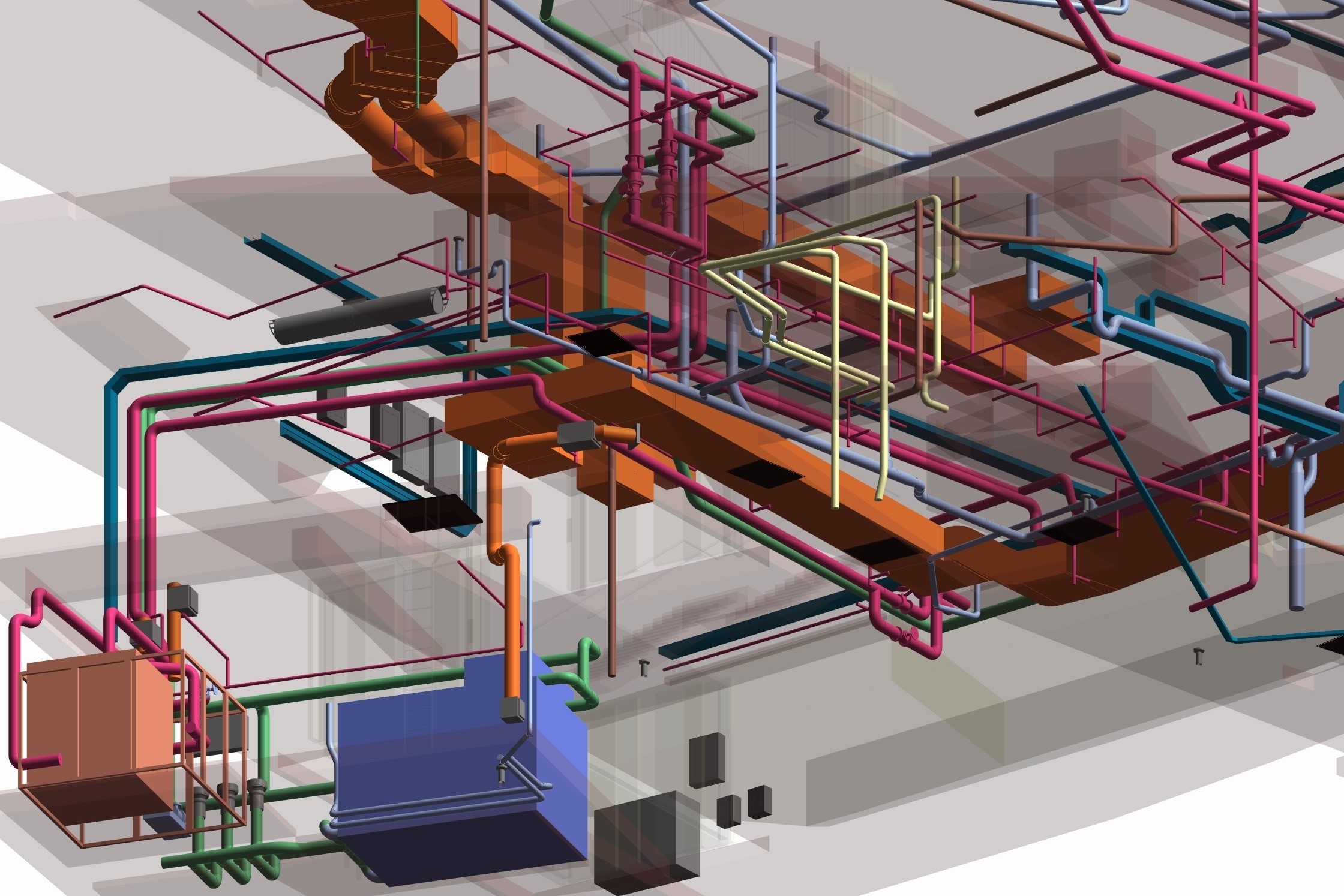Aworth News

Revit MEP: Complex building systems surveyed and modelled with confidence
July 09, 2019
Aworth Survey Consultants assists architects, engineers, designers and contractors across the mechanical, electrical and plumbing (MEP) disciplines to understand their existing systems in BIM (Building Information Modelling), enabling them to maintain and plan for the future.
Using Revit BIM software, we model the entire visible MEP system to a high level of detail and co-ordinate with the building BIM model. We apply our vast knowledge of BIM, scan data and traditional surveying techniques to classify each type of pipe run, sprinkler system, cable trays, ductwork etc and present the accurate surveyed information in a simple, understandable and traceable colour keyed model.
Clash detection and modelling warnings are checked and resolved as we model, allowing our clients to design with confidence.
The benefits to our clients of our MEP service include:
- Integrated design – single model to develop and design prior to construction/refurbishment.
- Analysis – simulations, FM energy modelling and pressure and flow calculations and more.
- Documentation - Design, model, and document building systems in the context of a full building information model, including architectural and structural components.








