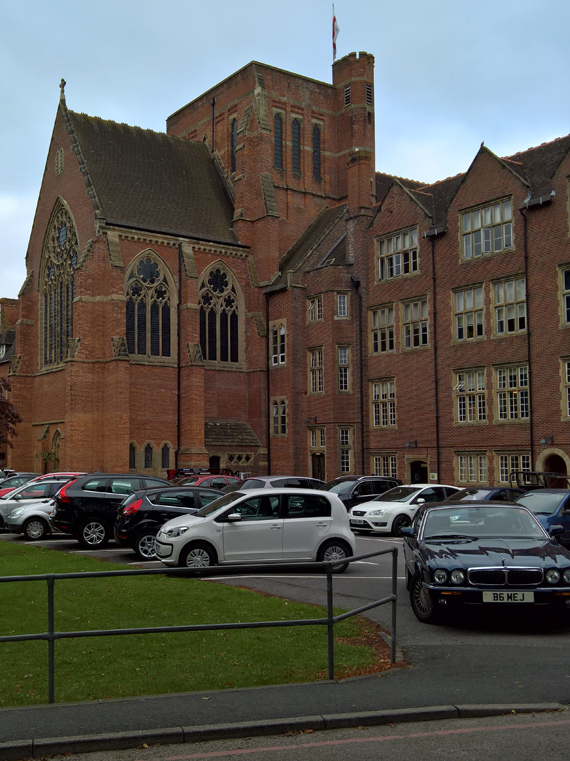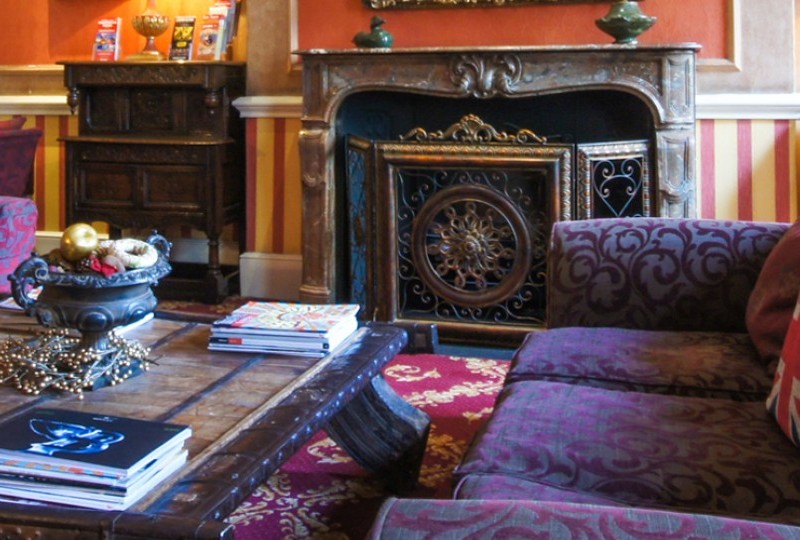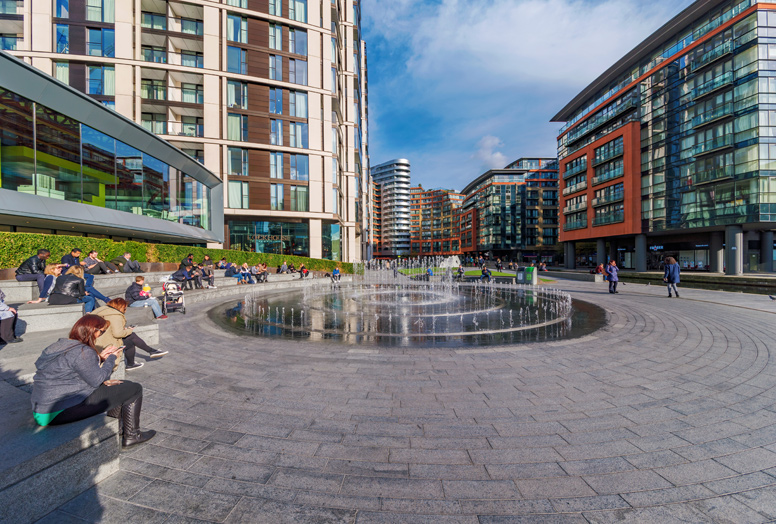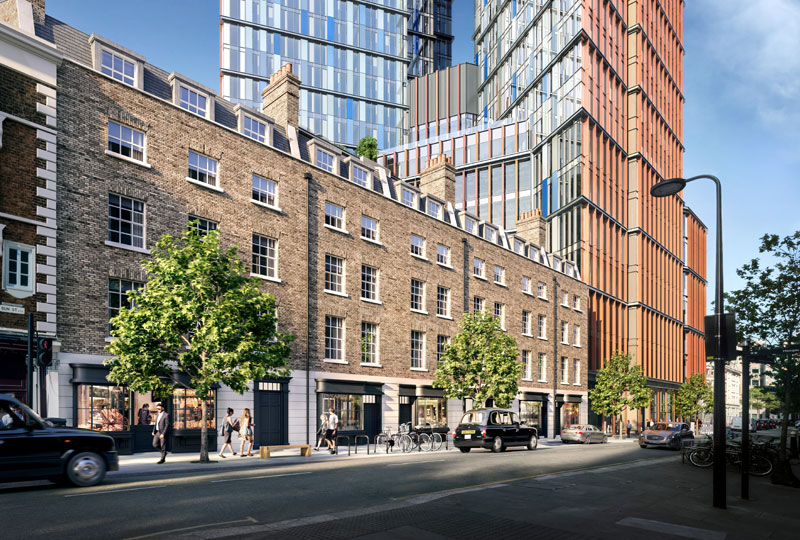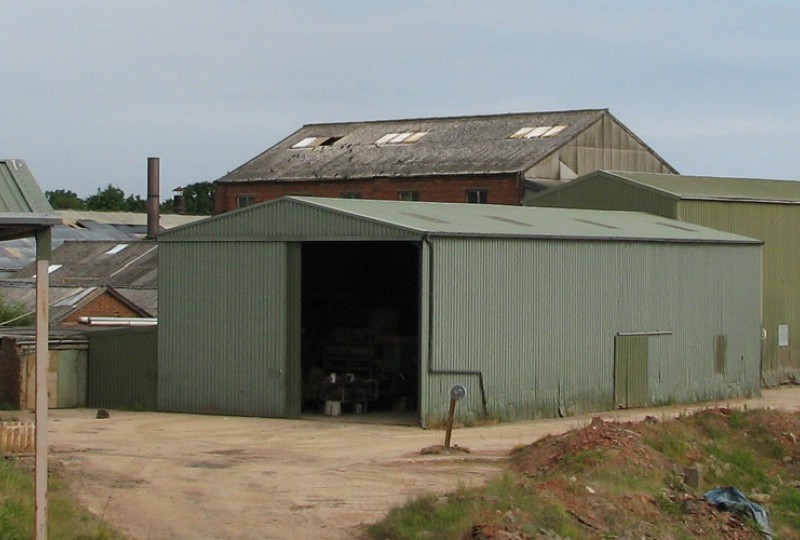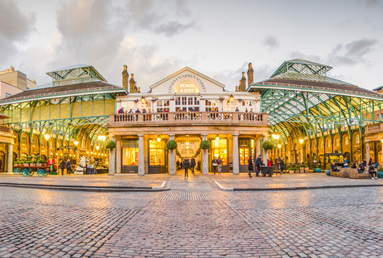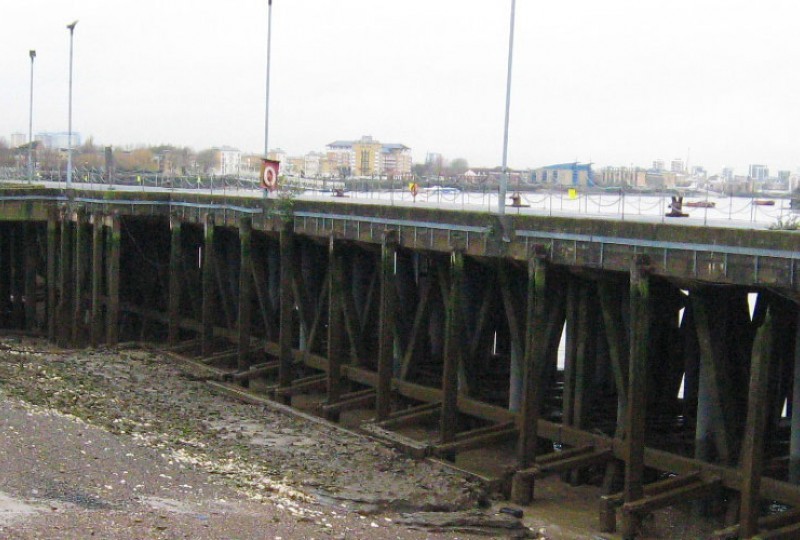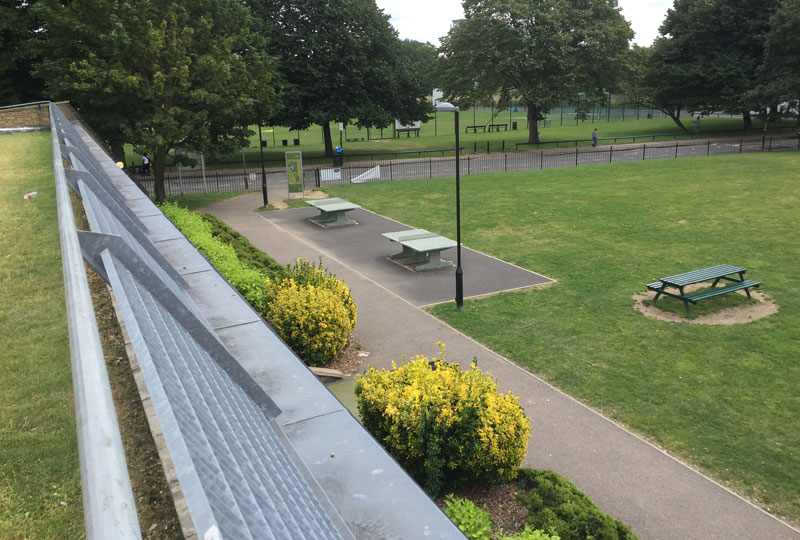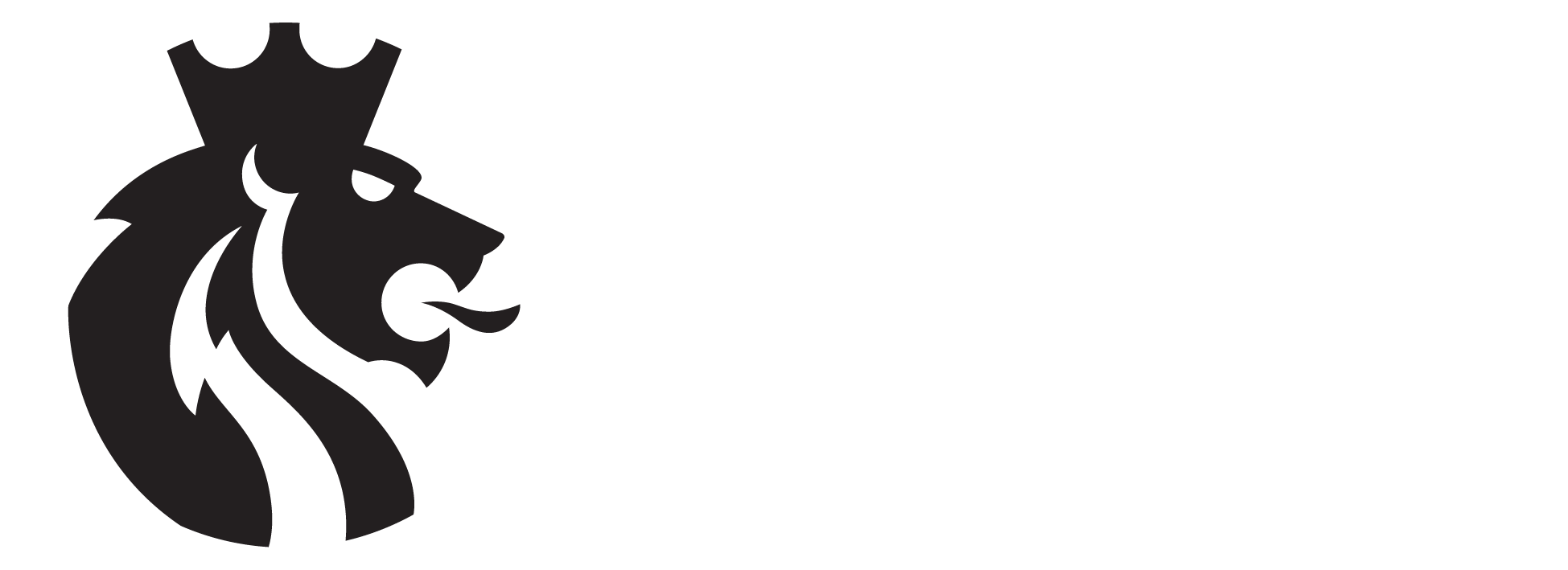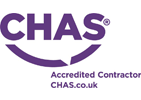The Leonard Hotel, London
The Leonard Hotel, London
Client : Rivalminster Limited
Located in Seymour Street, the Leonard Hotel is a boutique style hotel made up from four 18th century townhouses and offers its guests an intimate touch of luxury, decorated with a combination of traditional, contemporary and antique English furniture, and an essentially British experience.
Aworth Survey Consultants carried out a measured building survey of the hotel floors which was undertaken during the hotel’s normal day-to-day business without inconvenience to guests.
Floor plans, sections and elevations of the extensive Georgian façade were prepared using the latest survey instrumentation and meticulous measurement, allowing our surveyors to produce drawings using site dimensions, maintaining 1:1 accuracy and precise correlation between each level.
Aworth has a wealth of experience and knowledge in producing complex measured building surveys in 2D AutoCAD and 3D Revit for building information modelling (BIM).
Our involvement in hotel renovation projects is highly regarded, from small independent hotels to international chains.
Aworth Survey Consultants was founded in 1963 and we continue to draw on our heritage and vast experience to provide our clients with the highest quality of work at the most competitive fee.
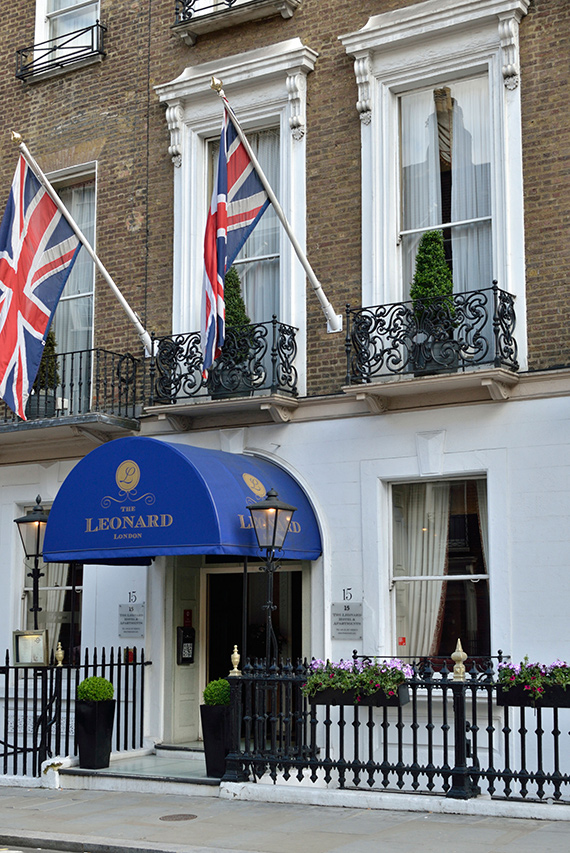
Royal College of Art
Royal College of Art
Client : AECOM
The Darwin Building in Kensington Gore, London dates from the 1960s and is a Grade II listed building.
Built in three phases, the reinforced concrete building, clad in dark red-brown brick is intended to complement Norman Shaw's Albert Hall Mansions on the other flank of the Royal Albert Hall.
Aworth Survey Consultants was commissioned by AECOM to provide accurate measured survey drawings for the lead architectural designer iDEA to enable the concept design for the Royal College of Art’s flagship Darwin Building in Kensington, London.
The measured building survey, consisting of floor plans, elevations and sections was prepared to RICS Measured Surveys of Land, Buildings and Utilities, 3rd edition using the latest electronic survey instrumentation and meticulous detail measurement.
The Royal College of Art is ranked the world’s leading university of art and has strong connections with creative industries and the professional worlds of art and design.
The proposals from iDEA strive to respect the institution and the College’s history, while providing the end user with an interior scheme that is functional, flexible and world leading.
Aworth Survey Consultants has worked with the Royal College of Art, producing measured building surveys on many of its campus sites and buildings.
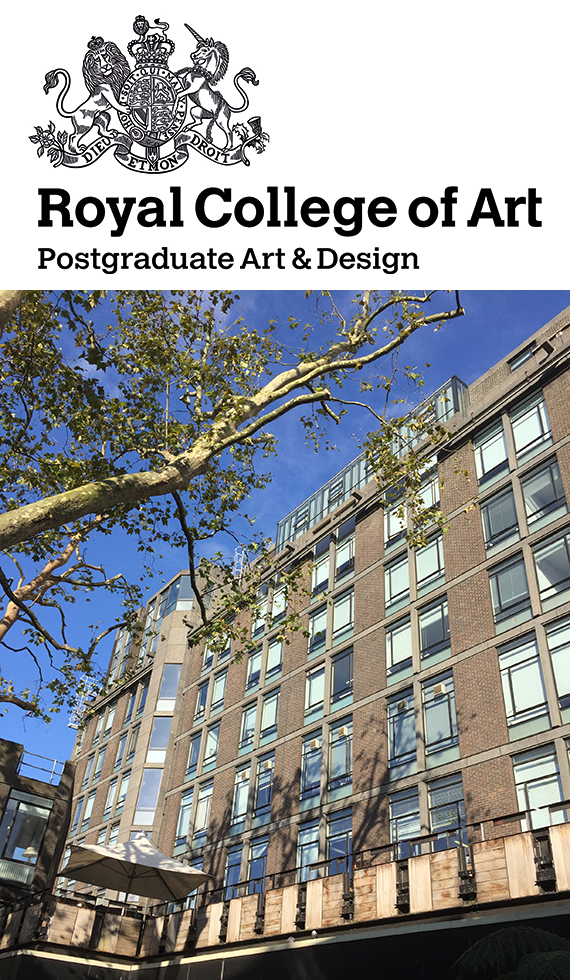
Private House
Private House
Client : Owner / Architect
Aworth Survey Consultants offers a wide range of professional services to both private and commercial sectors.
Not all our work is on large multi-million-pound refurbishment or development projects. We provide the same level of service and our expertise to all projects from a one-bedroom flat to a large manor house.
Aworth was commissioned by the appointed architect for this private house in London to provide 1:50 scale measured plans, elevations and sections, together with a topographical survey of the gardens to enable refurbishment and re-modelling of the property.
Whether for a loft conversion, extension, property refurbishment, or external landscaping, Aworth Survey Consultants can provide fixed price quotations to provide topographical surveying, measured plans, elevations and sections for planning and design professionals.
We can provide our drawings in 2D AutoCAD and 3D Revit for building information modelling (BIM).
Aworth Survey Consultants was founded in 1963 and we continue to draw on our heritage and vast experience to provide our clients with the highest quality of work at the most competitive fee.
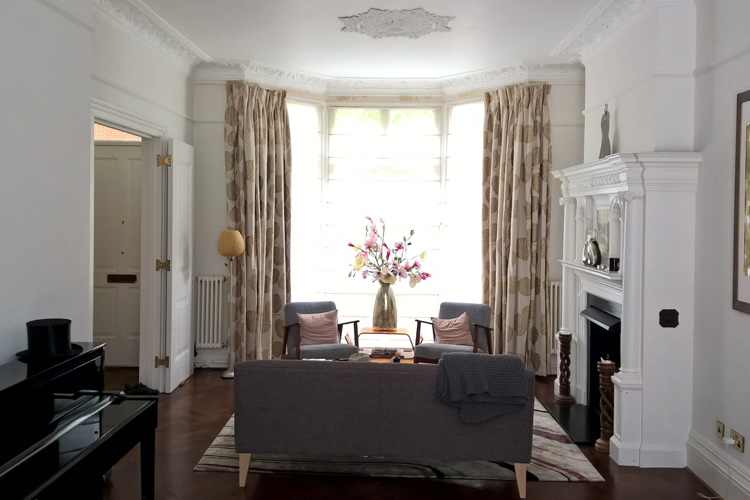
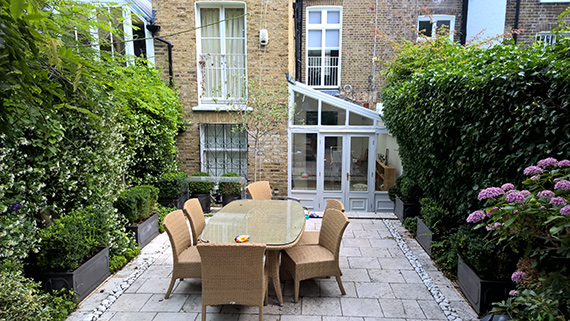
Merchant Square
Merchant Square
Client : European Land & Property Ltd
Aworth Survey Consultants has been on hand throughout the development of this project, assisting European Land with Land Registry compliant surveying services, topographical surveys, setting out, as-built surveys and visualisation surveys.
Aworth has a wealth of experience and knowledge in mapping and compiling complex Land Registry titles. We produce clear and precise defined Land Registry compliant drawings showing individual freeholds, leaseholds, underleases and compiled masterplans.
Merchant Square is the final part of one of the UK's biggest regeneration programmes, at Paddington Canal Basin. The site occupies 1.3 hectares of fully managed mixed-use estate in London’s West End and is currently occupied by nearly 10,000 workers and residents.
The development comprises renowned architecture by Mossessian & Partners at N°5 Merchant Square and at N°1 Merchant Square, colloquially known as 'The Cucumber', a 149 metre, 42 storey skyscraper will contain 209 luxury flats, a hotel and a double-height sky bar with 360-degree views, designed by Robin Partington Architects.
Aworth has assisted European Land & Property with legal mapping and with asset management of the open spaces by providing detailed record mapping of surfacing and individual paving setts.
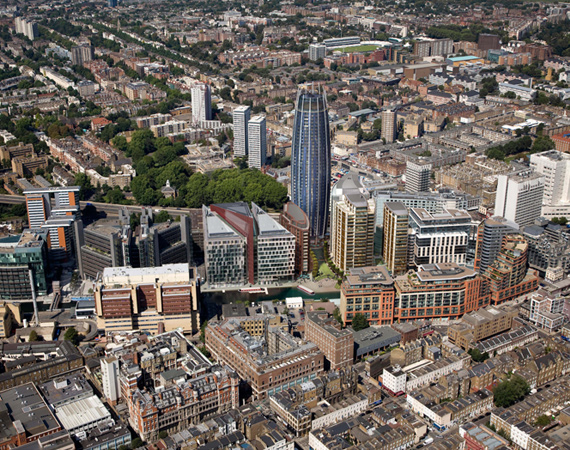
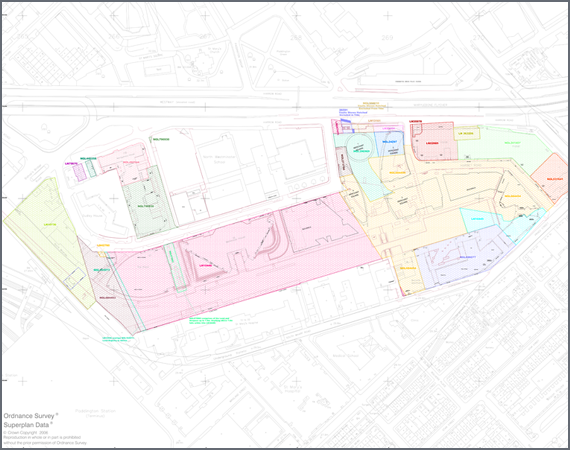
One Crown Place, London
One Crown Place, London
Client : AlloyMtd Group
Aworth Survey Consultants has been the measurement surveyors for the One Crown Place and Sun Street Terraces project since 2006.
One Crown Place is a truly mixed-use project comprising of two residential towers (32 storeys), sitting upon a podium block of offices, amenity space and retail units. The Victorian warehouse façade to the north, listed chapel to the west and Georgian terraces to the south are integrated into the master scheme.
The Georgian terraces along Sun Street which date back to the early 1800s, are being restored to become a new luxury hotel.
We were commissioned by the project architects Kohn Pedersen Fox (KPF) in 2006 to produce accurate topographical and measured building surveys, verified views and compiled Land Registry surveys for planning design and applications. We remain actively involved in the project, including setting-out precise grids for the building.
Aworth has provided continual movement monitoring surveys on the project since 2009 and continue to monitor the listed façades and basement walls for the project and development managers CBRE.
Additionally, we have produced BIM Revit models and HD Laser Scanning of the retained facades and provided the UAV drone survey control for Mace (the appointed consultants) to deliver the pre-construction services.
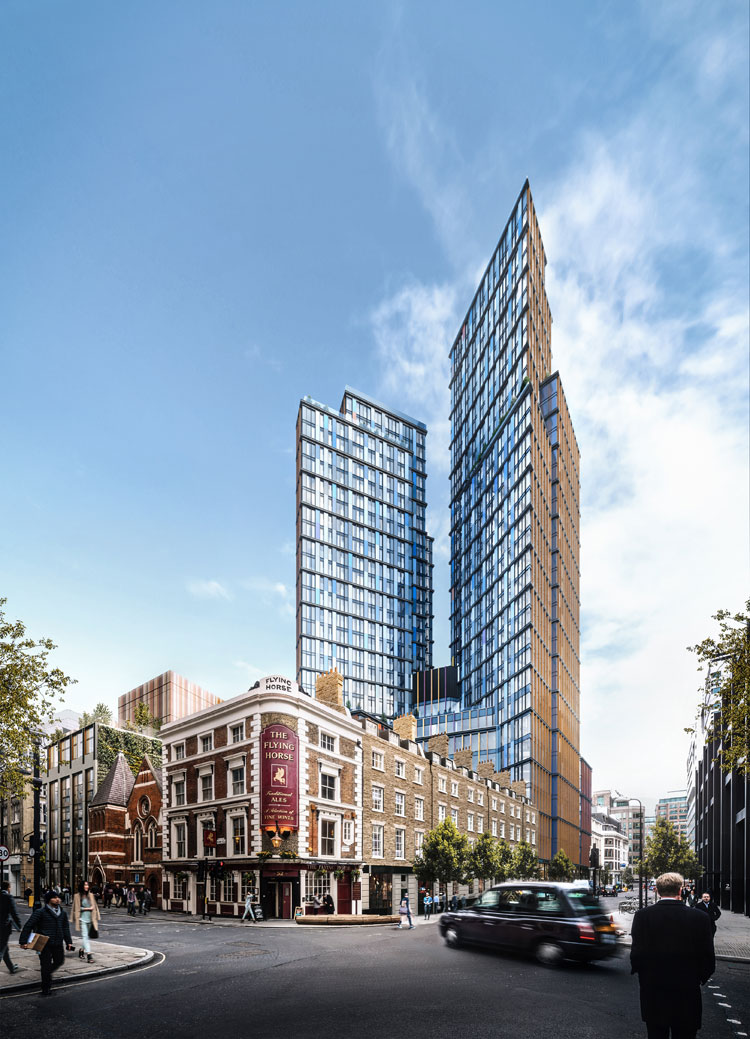
Keymer Tileworks, Burgess Hill
Keymer Tileworks, Burgess Hill
Client : Croudace Homes Group
Aworth Survey Consultants was commissioned by Croudace Homes Group to undertake the topographical survey of the site in 2010.
The Keymer Tiles brand, renowned as one of the world's oldest handmade roofing tile manufacturers, has relocated to the Wienerberger’s factory in Ewhurst, Surrey.
Planning consent was granted on 30th April 2010 to enable the remodelling of the site to create a suitable development platform for 475 dwellings, associated infrastructure and a new community leisure centre.
Our involvement with this major housing project included producing 3D digital ground models in PDS format for terrain modelling and record survey drawings for MOLA (Museum of London Archaeology) of the working buildings of the tile works including the Old Mill and the Drying Tunnels.
Through the progression of the project, Aworth has been able to assist Croudace Homes Group by providing foundation loading monitoring, site control, setting-out, updated topographical surveys, underground services surveys and volume calculations.
Aworth Survey Consultants provide the complete topographical survey service, tailored to our specific client’s requirements and delivered to the highest standard of drafting.
Click Here to check layout.
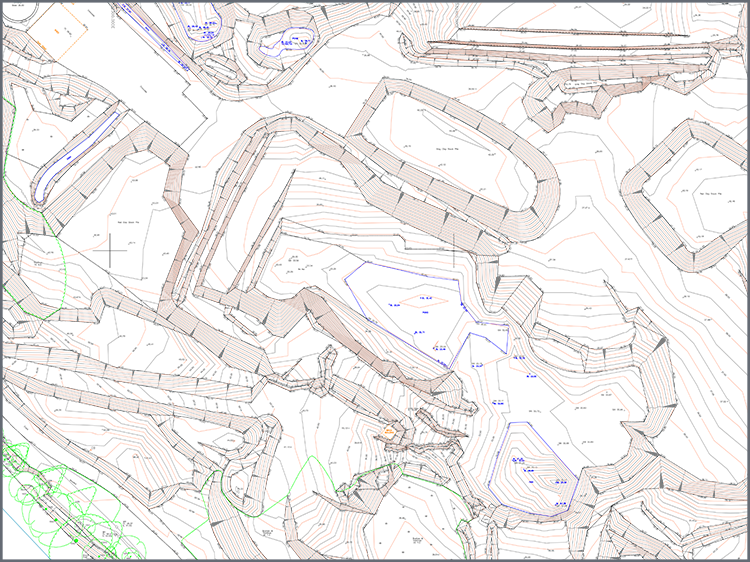
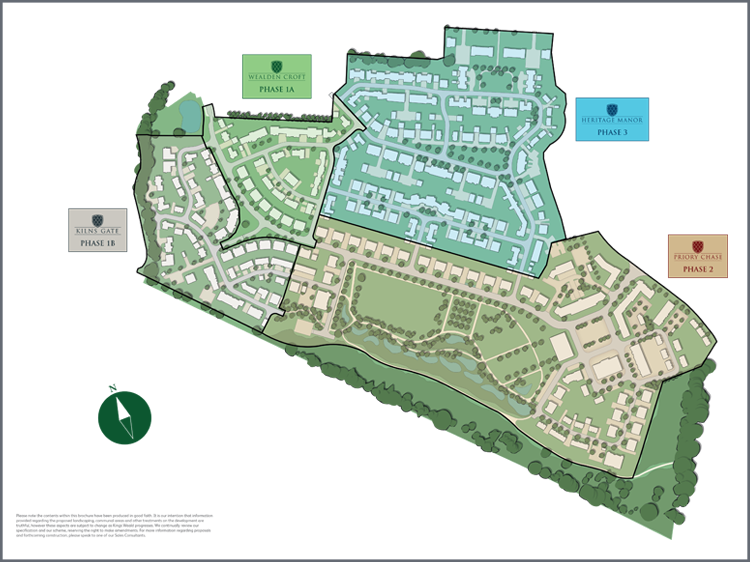
Grosvenor Mews, Belgravia
Grosvenor Mews, Belgravia
Client : Grosvenor Estate
Grosvenor Estate first developed these prestigious properties in the early 18th century and still actively manages them today.
Belgravia and Mayfair now have a global reputation, reflecting their position for centuries as being amongst the most desirable residential quarters of London.
Aworth Survey Consultants was commissioned by Grosvenor Estate to undertake extremely detailed topographical surveys of its mews to record paving material, sizing, colours, evidence of ponding and underground services, all carried out to RICS Measured Surveys of Land, Buildings and Utilities, 3rd edition.
Grosvenor Estate is committed to maintaining, and constantly improving these neighbourhoods – refreshing buildings and nurturing the public realm.
We are delighted to continue assisting Grosvenor Estate with these specialised topographical surveys, and provide them with detailed, accurate data in AutoCAD format to enable terrain modelling, asset management and maintenance of the historical mews.
Aworth Survey Consultants provides the complete topographical survey service, tailored to our specific client’s requirements and delivered to the highest standard of drafting.
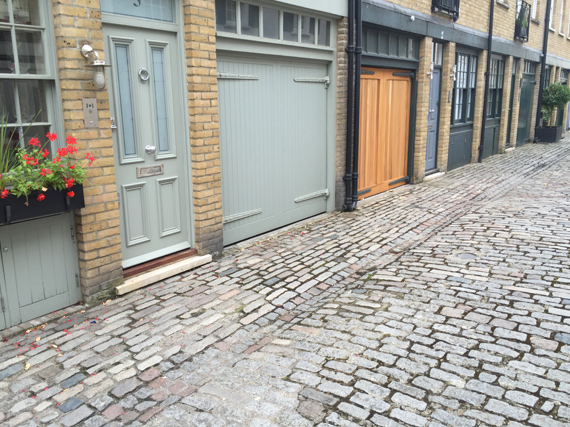
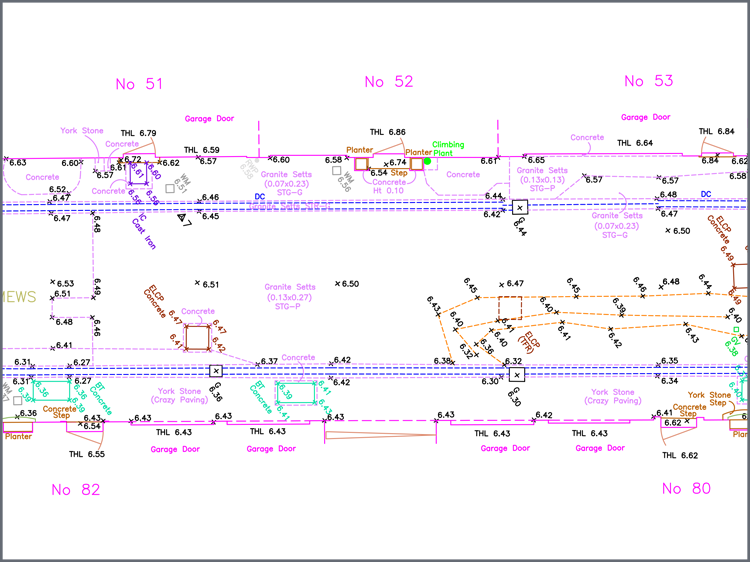
Covent Garden
Covent Garden
Client : Capital & Counties Properties PLC
With a vast Italian-style piazza the first written reference to 'the new market in Covent Garden' dates from 1654, with the main neo-classical building erected in 1830 and it remained a market until the end of the 1960s.
The central building re-opened in 1980 as a shopping centre and rapidly became one of London’s premier tourist centres, renowned for its restaurants, markets, boutiques and stores.
Aworth Survey Consultants undertook a comprehensive 1:100 scale topographical survey to record the market and surrounding roads for future asset management of the historical site.
The topographical survey was undertaken to RICS Measured Surveys of Land, Buildings and Utilities, 3rd edition.
In addition, an all-encompassing underground services survey was undertaken to BS PAS 128:2014 specification for underground utility detection, verification and location.
The topographical and underground services surveys were all undertaken at night using Leica Total Stations and Radiodetection and Ground Penetrating Radar (GPR) methods.
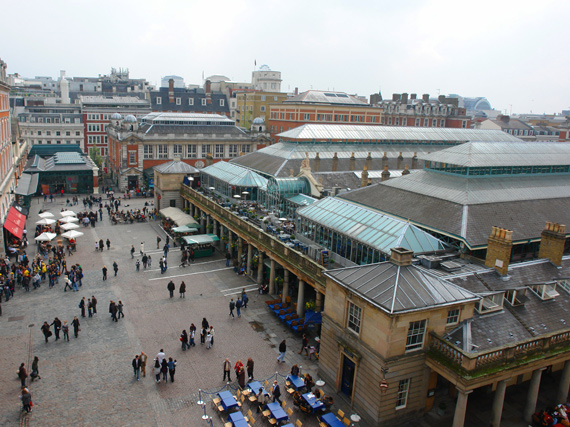
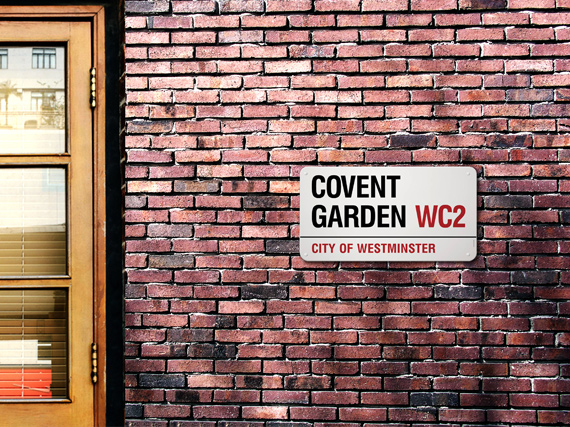
Convoys Wharf
Convoys Wharf
Client : Hutchison Property Group Ltd
Convoys Wharf, formerly called the King’s Yard has a rich and colourful maritime history, including life as a former Royal Navy dockyard.
The Hutchison Property Group’s masterplan will include 3,500 new homes including 15% affordable housing, and restoration of the Grade II listed Olympia Building.
Convoys Wharf will create a new vibrant waterfront, with Thames-side public access opened for the first time in 500 years, along with cultural and commercial life alongside a high-quality living environment.
The new landscaped areas will reference the history and legacy of Sir John Evelyn and the function of the site as a historic shipyard and dock.
Aworth Survey Consultants undertook a comprehensive 1:200 scale topographical survey in Convoys Wharf for 2D AutoCAD, together with a 3D surface model of the site for planning.
The topographical survey was undertaken to RICS Measured Surveys of Land, Buildings and Utilities, 3rd edition.
Subsequently, we undertook a dimensional survey, materials, photographic and visual condition survey of the campshed structure in the River Thames.
This challenging survey was completed successfully around safe tidal conditions and using the latest remote surveying instrumentation.
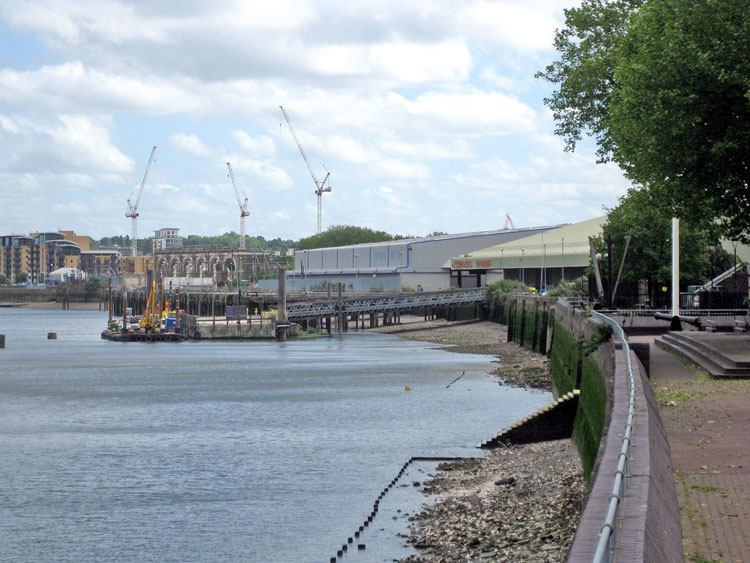
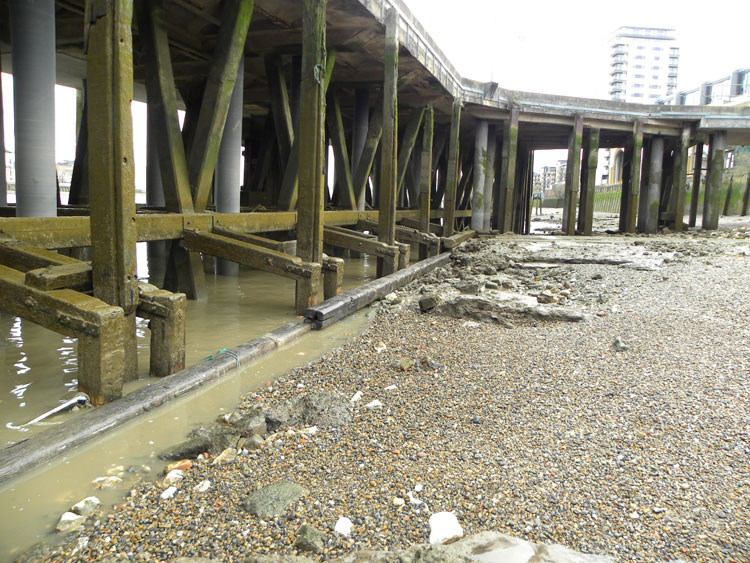
Burgess Park Sports Centre, Southwark
Burgess Park Sports Centre, Southwark
Client : Southwark Council
To meet Southwark Council’s need for the buildings and facilities within the park to work harder and deliver greater use, Aworth Survey Consultants was commissioned by Southwark Council to undertake a series of phased topographical surveys of the site.
The proposed consultation design includes two new all weather pitches and uses floodlight light spill technology to reduce impact on both residents and wildlife.
A new sports centre will include a new public plaza space and addresses a number of key functional issues faced by the existing centre, while creating an exciting and beautiful piece of architecture.
Aworth has assisted Southwark Council with the delivery of the Phase 1 - Master plan in 2012, with 2D and 3D topographical surveys for improvements carried out across the north and east sections of the park.
Phase 2 - The BMX track London was opened in 2013 and the current Phase 3 - Burgess Park West improvements are underway to include a larger nature area, a play area and soft landscaping.
We are justifiably proud of our involvement in the projects.
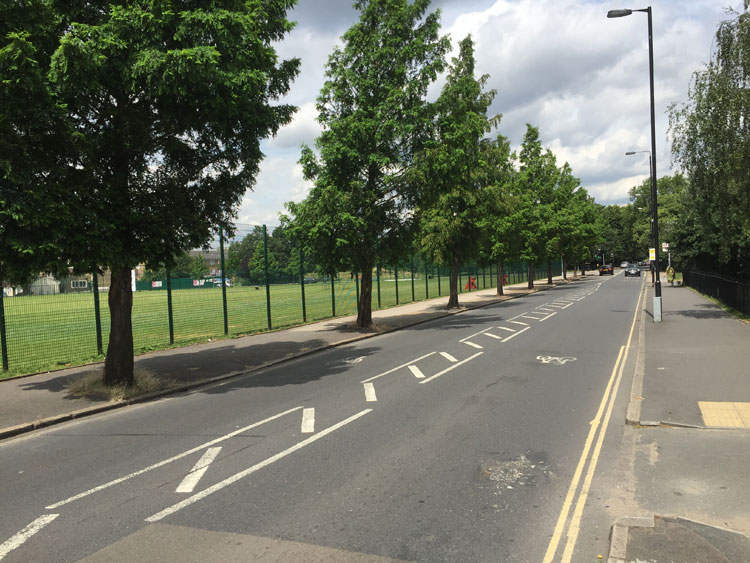
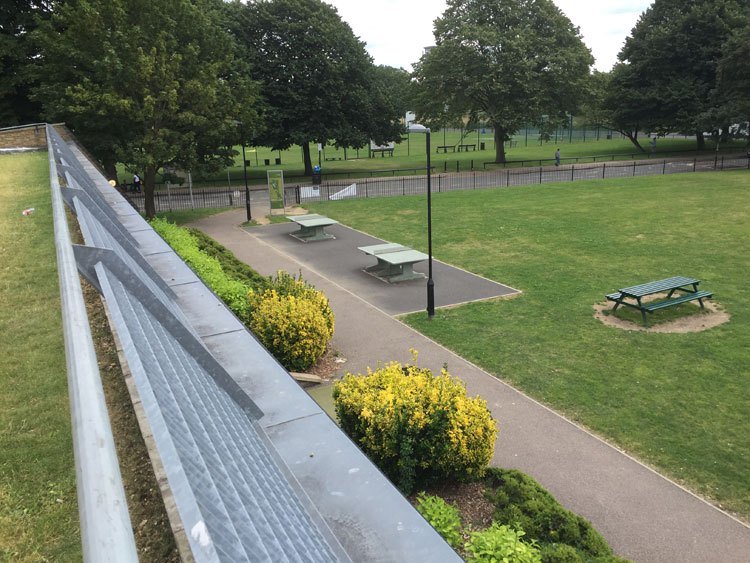
Bluewater
Bluewater
Client : Land Securities
One of Europe’s largest and most innovative retail and leisure destination opened in March 1999.
The Bluewater complex is vast and covers 1.6 million sq ft of retail space surrounded by over 50 acres of parkland, including seven lakes and a million trees and shrubs.
Bluewater houses major retailers Marks & Spencer, John Lewis and House of Fraser and over 330 of the finest shops, restaurants, cafés and bars.
The entire development including the connecting road infrastructure is based upon Aworth Survey Consultant’s topographical and cadastral survey data.
We are justifiably proud of our involvement in the project which continues today with independent professional services for accurate measurement of floor space, lettable areas and precise plan information.
We are fully conversant with the latest RICS Property Measurement, 2nd edition requirements and can advise you on all elements of the latest standards including International Property Measurement Standards IPMS: Office Buildings (Parts 1-3), IPMS: Residential Buildings (Parts 1- 3, 3a - 3c) and the RICS Code of Measuring Practice, 6th edition.
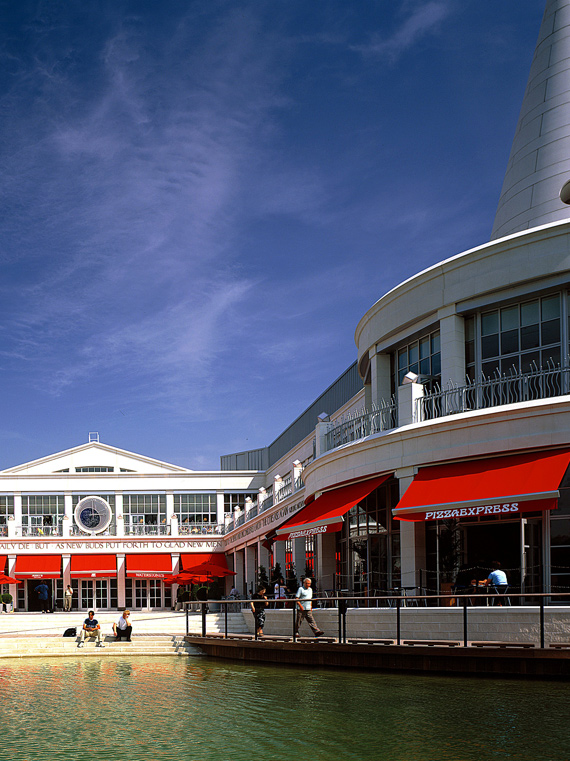
Ardingly College
Ardingly College
Client : Ardingly College
Ardingly College was one of the three schools founded in Sussex by the Revd Nathaniel Woodard (1811-1891) who believed fervently in the importance of religion in education.
Aworth Survey Consultants has worked with the college estates office for over 20 years, providing current topographical surveys for planning projects, refurbishment, record drawings and utility services drawings.
Our work principle is based upon on accuracy, quality and project management, ensuring we exceed customer expectations.
Long-established relationships with our clients is one of the key factors that has supported our growth in becoming one of the most highly respected surveying companies within the industry.
Our flexible surveying techniques allows the college estates office to instruct small parcels of work, seamlessly integrating these with the masterplan survey.
The diversity of our services and deliverables include 2D and 3D AutoCAD topographical surveys of the grounds, measured surveys of onsite buildings, verified views of the site, and levelling surveys for the cricket square providing millimetre contour data to enable groundsmen to maintain the high standard of the pitch.
