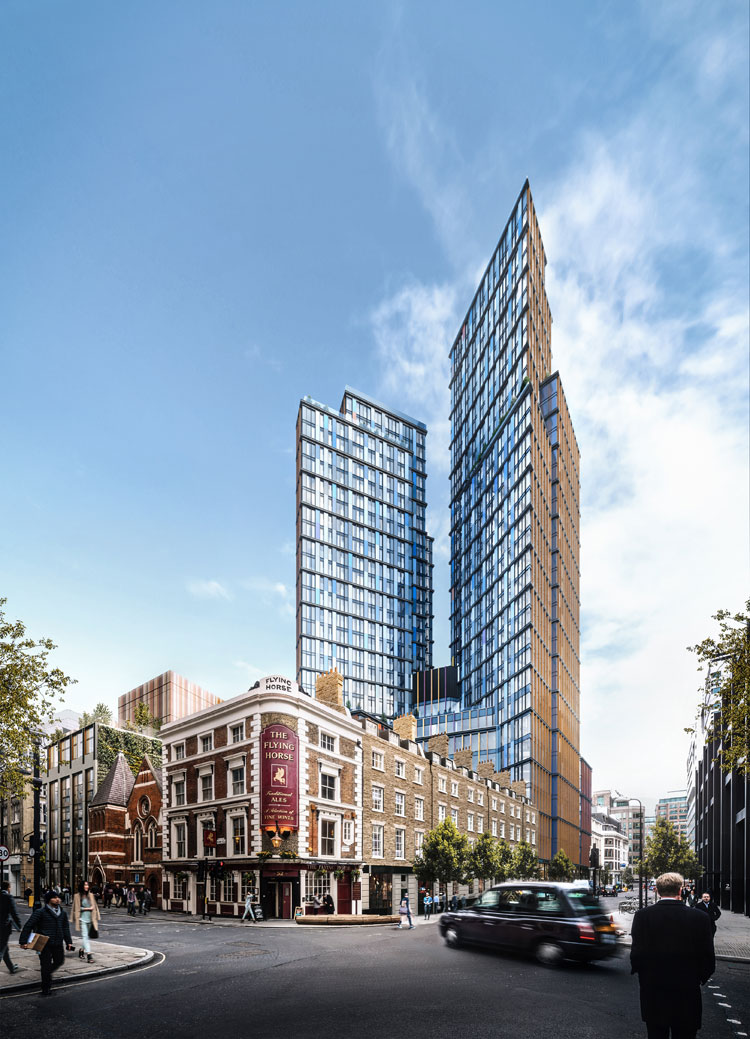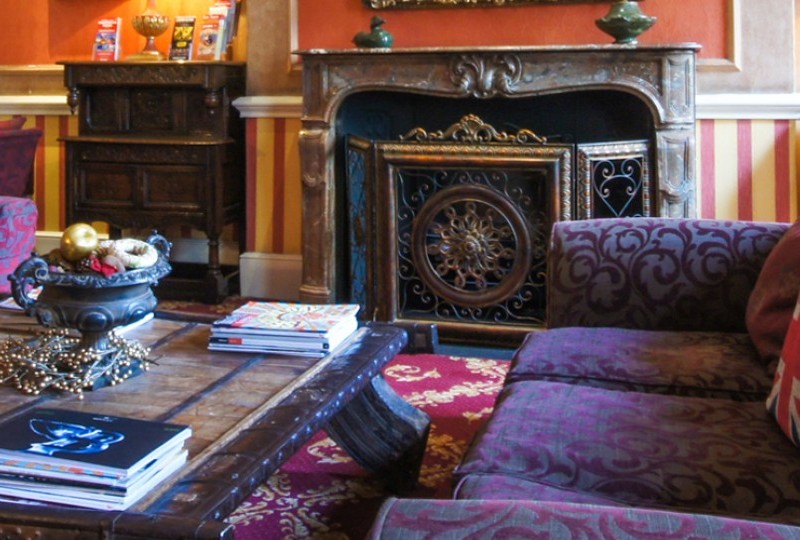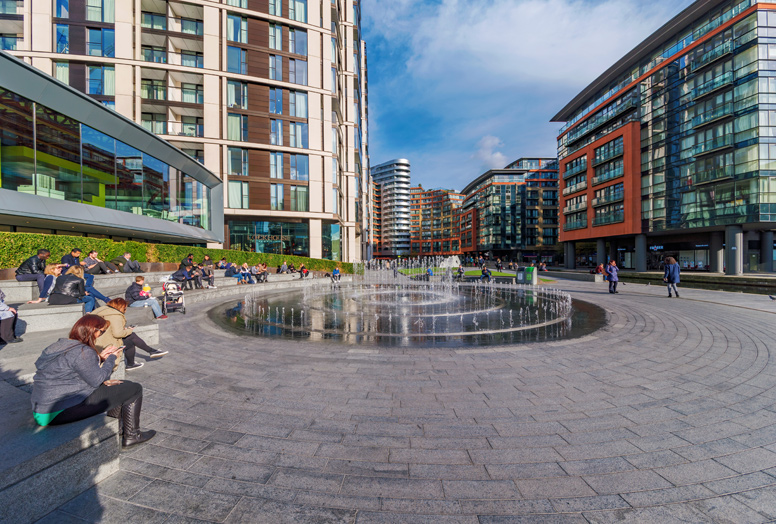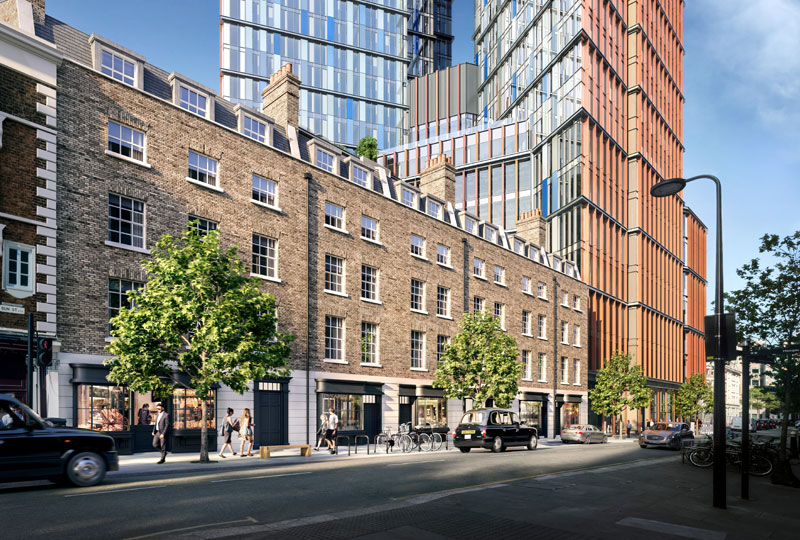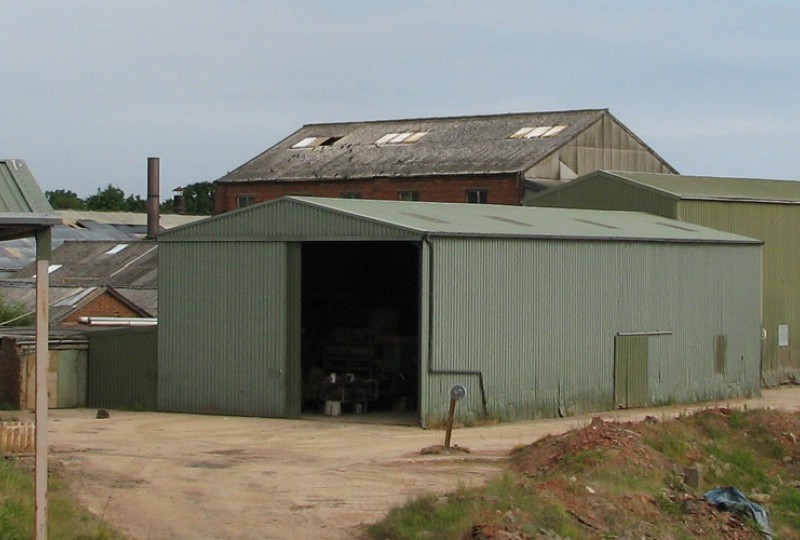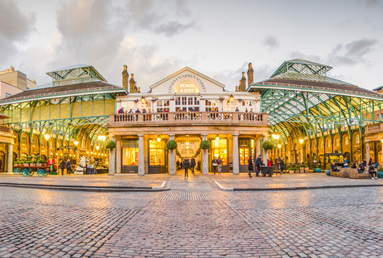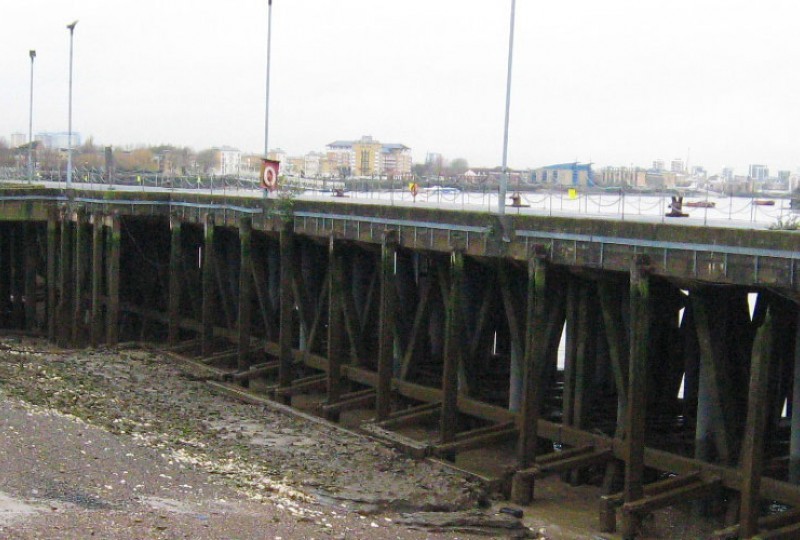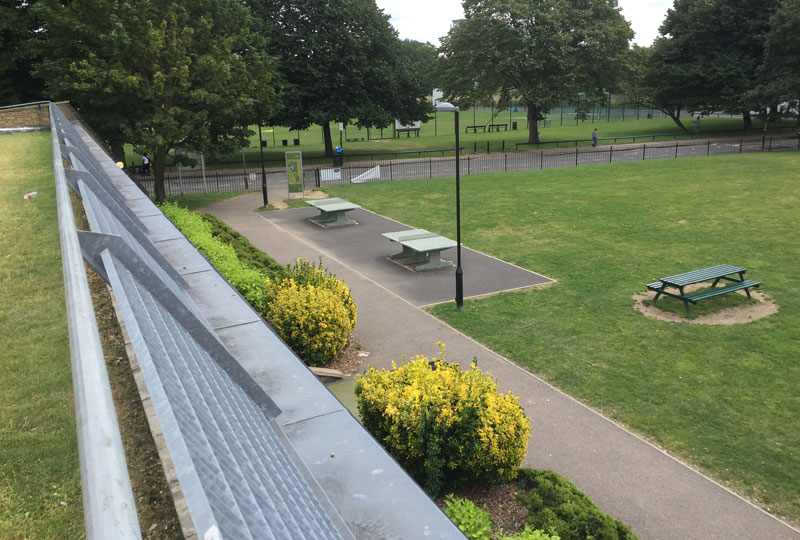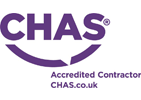One Crown Place, London
One Crown Place, London
Client : AlloyMtd Group
Aworth Survey Consultants has been the measurement surveyors for the One Crown Place and Sun Street Terraces project since 2006.
One Crown Place is a truly mixed-use project comprising of two residential towers (32 storeys), sitting upon a podium block of offices, amenity space and retail units. The Victorian warehouse façade to the north, listed chapel to the west and Georgian terraces to the south are integrated into the master scheme.
The Georgian terraces along Sun Street which date back to the early 1800s, are being restored to become a new luxury hotel.
We were commissioned by the project architects Kohn Pedersen Fox (KPF) in 2006 to produce accurate topographical and measured building surveys, verified views and compiled Land Registry surveys for planning design and applications. We remain actively involved in the project, including setting-out precise grids for the building.
Aworth has provided continual movement monitoring surveys on the project since 2009 and continue to monitor the listed façades and basement walls for the project and development managers CBRE.
Additionally, we have produced BIM Revit models and HD Laser Scanning of the retained facades and provided the UAV drone survey control for Mace (the appointed consultants) to deliver the pre-construction services.
